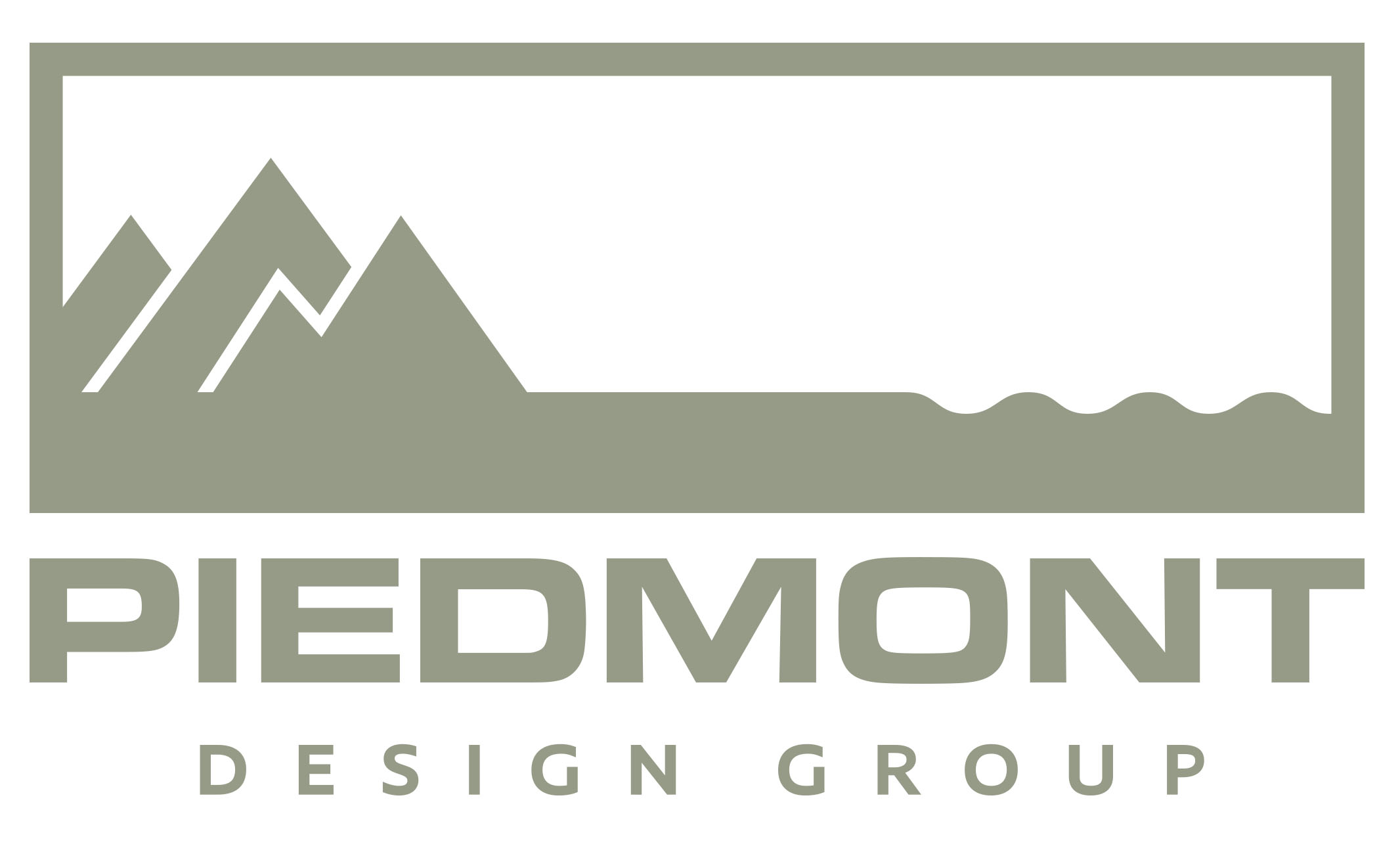City of Frederick, Frederick, Maryland
Mixed-use residential/retail subdivision with one (1) mid-rise building and one low-rise commercial building; 49 DU/Ac on 2.6 acres; comprised of one (1) six (6)-story building with 127 condominium homes on five (5) levels over 27,800 square feet ground-floor retail and one (1) 1,500 square feet retail building.
Piedmont provided due diligence; boundary and topographic surveys; land planning; traffic impact studies; environmental remediation coordination; design and entitlements for Sketch Plan, Historic District Commission Demolition and Level I & II Plans, Adequate Public Facilities Ordinance Schools, Roads, Water, and Sewer studies and testing, Forest Stand Delineation, Preliminary and Final Forest Conservation Plan, Preliminary Plan, Final Site Plan, and Final SWM, Mass Grading, Erosion & Sediment Control Plan of site layout, water, sewer, storm drainage, SWM, erosion & sediment control; preparation and recordation of access, SWM, and utility deeds of easement and exhibits and Final Plats; NPDES construction stormwater permit; pending site development Improvement Plan; pending City grading permit.

